Diploma Course in Interior Designing
Diploma Course in Interior Designing – Do you want to give a new direction to your career by going for Diploma Course in Interior Designing? Diploma Course in Interior Designing for Interior designers can be found designing for a variety of settings, such as schools, homes, restaurants, airports or office buildings. They are skilled in both architectural and decorating aspects of interior space. When interior designers begin working with a space, they consider the purpose of the rooms. They make design plans or draw up blueprints that include structural features, such as built-in bookcases. Interior designers also consider characteristics of a space, including colors, lighting and furniture.
An interior designer might be self-employed or work for a design or architectural firm.Diploma Course in Interior Designing will help you achieve the goals.
Do you want to make your career in Diploma Course in Interior Designing, then join Samyak Computer Classes today.
Duration
6 Months
Eligibility
Undergraduates, Graduates
Post-Graduates
Job Aspirants
Pre-requisites
Basic Computers
AutoCAD (2 Months)
| Drawing Techniques | Drawing Utilities – Line, Circle, Polygon, Ellipse, Rectangle, Construction Line, Arc, Curve, Revision cloud, Elliptical Arc, Point, Donut |
| Editing Techniques | Modification Utilities – Copy, Move, Erase, Mirror, Align, Offset, Rotate, Scale, Stretch, Trim, Extend, Break, Join, Fillet, Chamfer, Blend, Explode, Lengthen |
| Working Techniques | Array (Polar, Rectangular, Path), Draw Order, Divide, Measure, Match properties, Selection Methods, Snap, Tracking, Multiline, Region, Boundary, Wipe-out, Object Properties |
| Hand Easy Tools | Calculator, Quick selection, Co-ordinate methods, Zooming Methods |
| Productive Tools | Hatching, Block, Layers, Dimensioning, Text, Gradient |
| Projects | Plan – Residential Single Storeys, Double Storeys |
| Tips & Tricks |
3Ds Max (3 Months)
| Introduction | Interface and Layout Study, Units, Basic Layout Settings for Architects |
| Navigation | Gizmo, Panning, Snap, Zooming, Selection, Views, Visuals |
| Modelling | Primitives : Standard, Extended, Doors, Windows, AEC, Dynamic, Stairs |
| Shapes : Splines, Extended Splines, NURBS Curves | |
| Extended modelling : Extrusion, Loft, Sweep, Lathe | |
| Editing | Edit Poly, Edit Splines, Alignment and Distribution, Mirror, Copy, Selection, Gizmo, Group |
| Modifiers | Parametric Deformers, Free Form Deformers, Cloth |
| Compound Objects : Boolean, Pro-Boolean, Terrain, Scatter, Connect | |
| Designing | Chair / Sofa / Table / Hourse using Box / Hourse using Lines and Nurbs / Importing and working with Plan from AutoCAD |
| Texturing | Diffuse and Bump Mapping / Environment and Background Images / Material Library / Architectural Materials |
| Lights | Omni / Spot / Direct Lights / Sky Light and Light Tracer Rendering / Light Effects |
| Camera | Free and Target Camera / Camera Animation |
| Rendering (Mental Ray) | Rendering Images / Rendering Movable Images / Saving outputs |
| Projects | Exterior : Single Storey / Double Storey |
| Interior : Bed room / Kitchen | |
| Tips & Tricks |
Adobe Photoshop (1 Month)
| Interface | Concept of Raster and what is role of Adobe photoshop in Raster Designing / Color / File Formats / Viewing and Navigation / Rulers and Guides |
| Layout | Canvas / Image : Size and Resolution – Using and modification |
| Selection | Methods of selection / Selection Tools / Selection Menu / Path Selection |
| Layer | Using Layers / Layer Properties / Layer blending |
| Brush | Effects / Using / Saving / Customizing |
| Creation | Vector / Raster Creation – Imaginary |
| Edition | Cut a part of an Image / Merge two Image parts / Working with Image Editing |
| Text | Character / Paragraph – Creating and Editing |
| Fill | Colour / Content Aware / Pattern History / Gradient / Paint bucket |
| Effect | Healing / Blur / Stamp / History / Dodge |
| Image | Adjustment / Filter / Mode |
| File Handling | Save / Save as / Export / Import |
| Projects | Creating Textures for Tiles / Floors / Walls / Curtains / Glasses |
| Tips & Tricks |
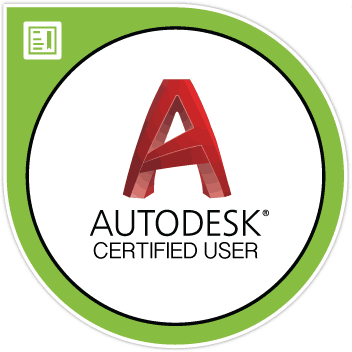
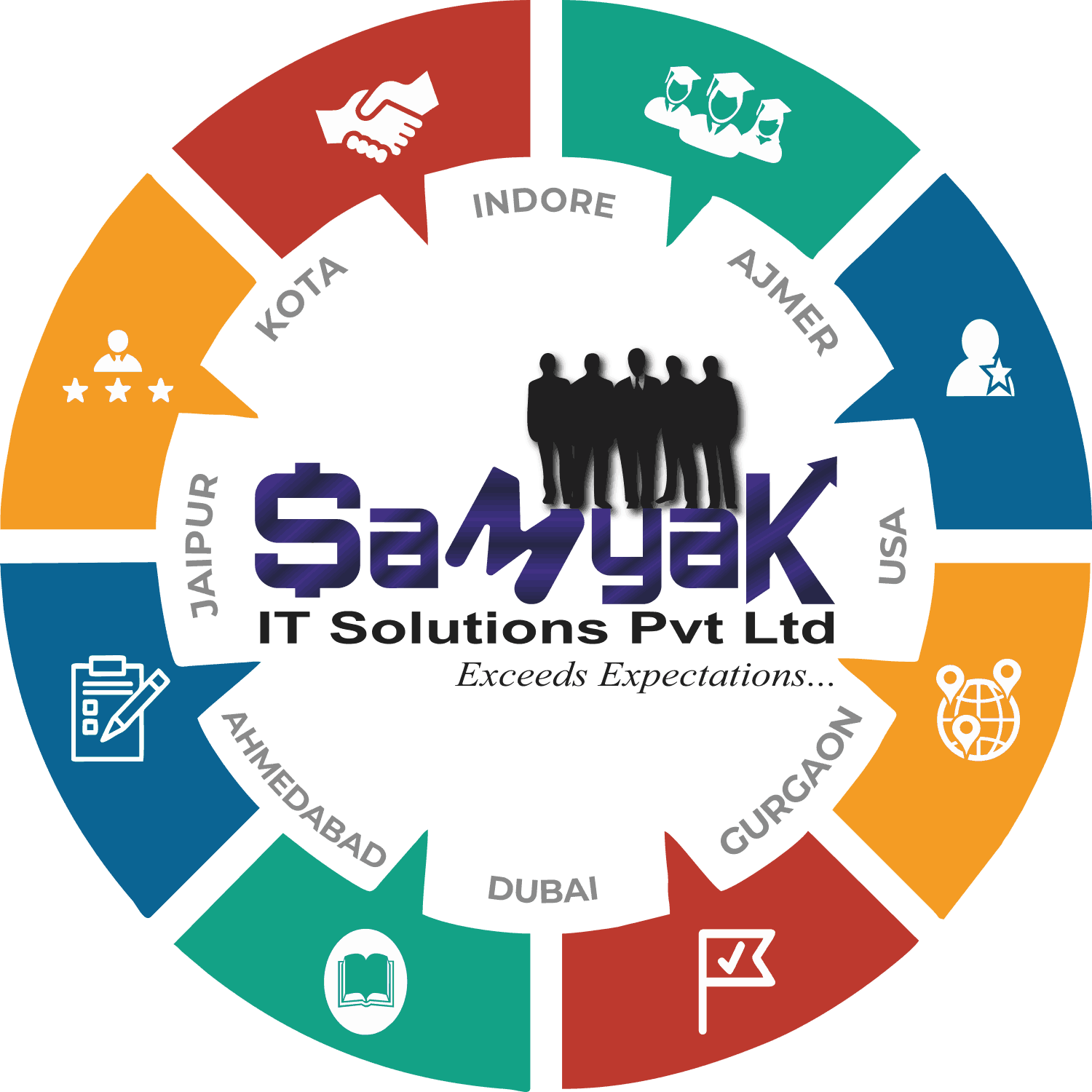
NSDC certification is aimed at improving the employability of individuals and making them more skilled and productive. The certification is available in a wide range of fields, including healthcare, beauty and wellness, retail, hospitality, IT, and many others.

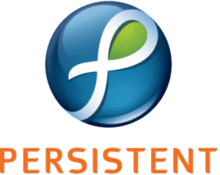


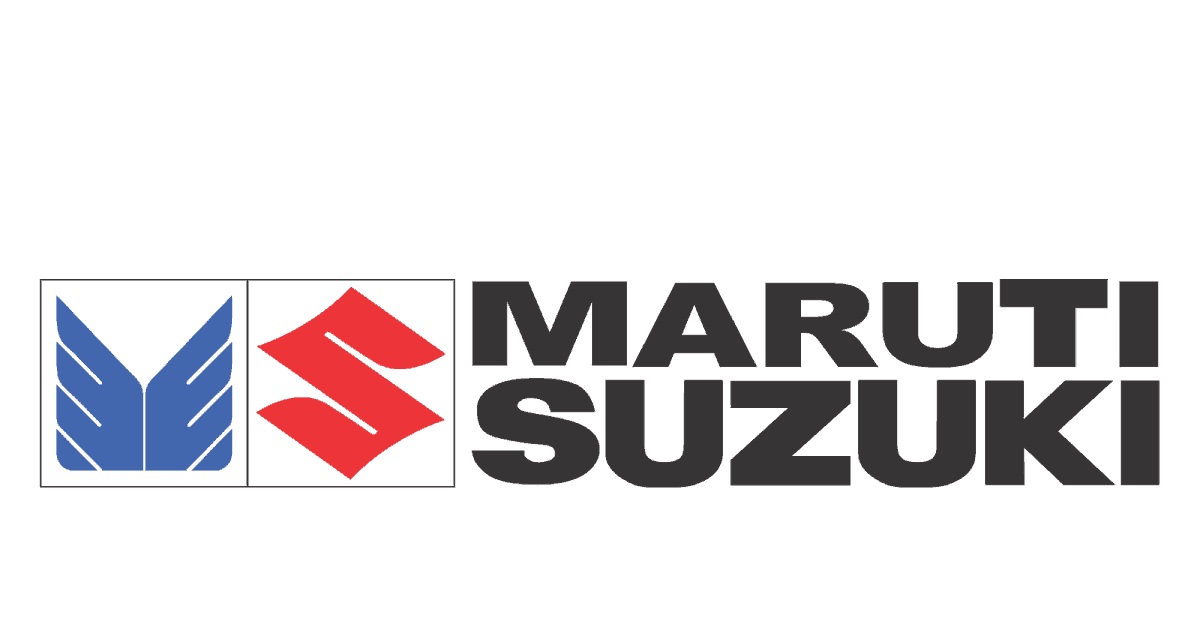


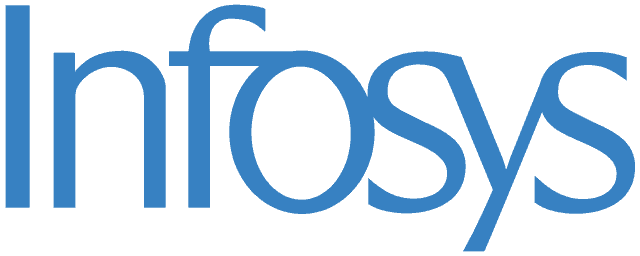







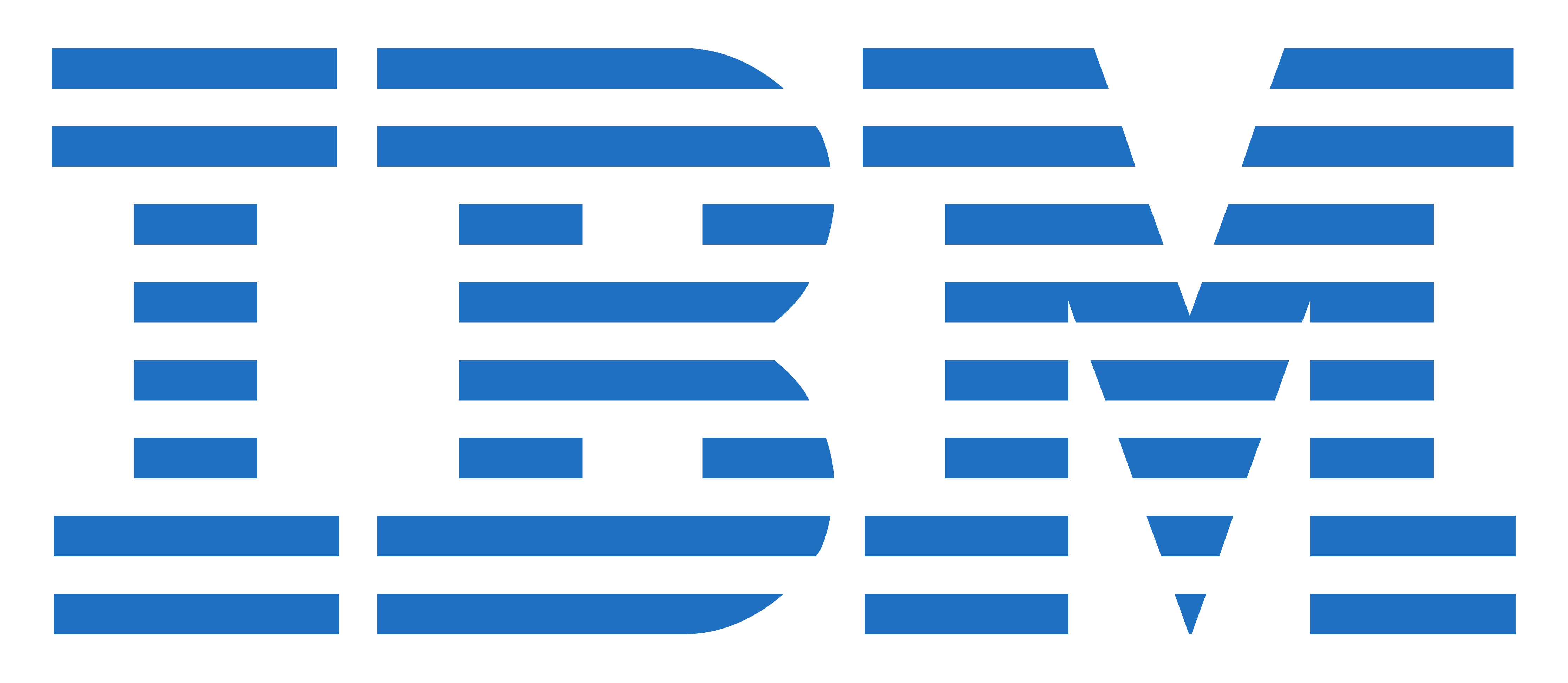
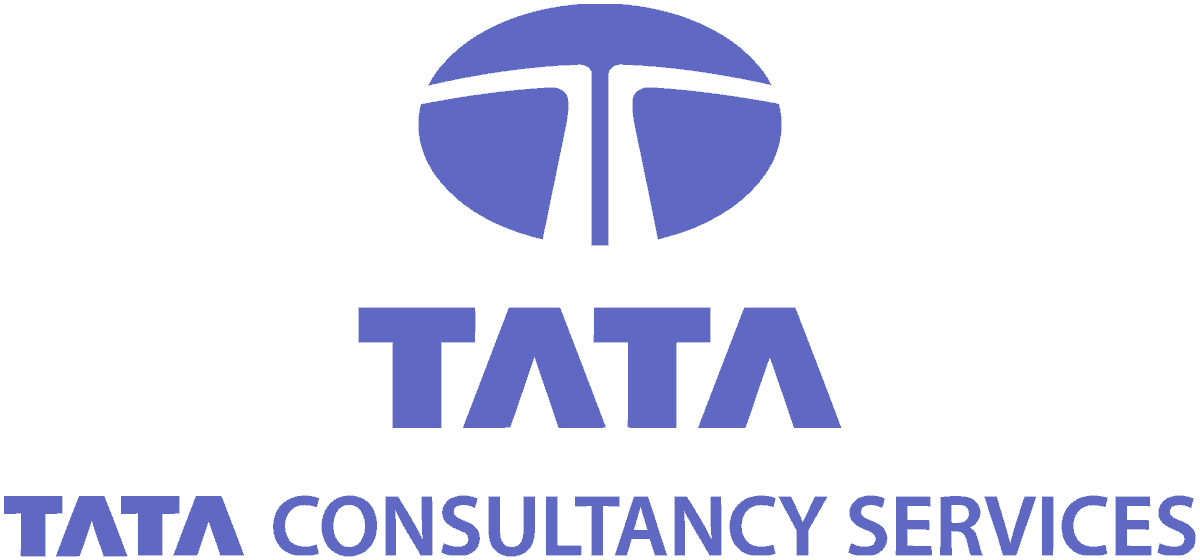



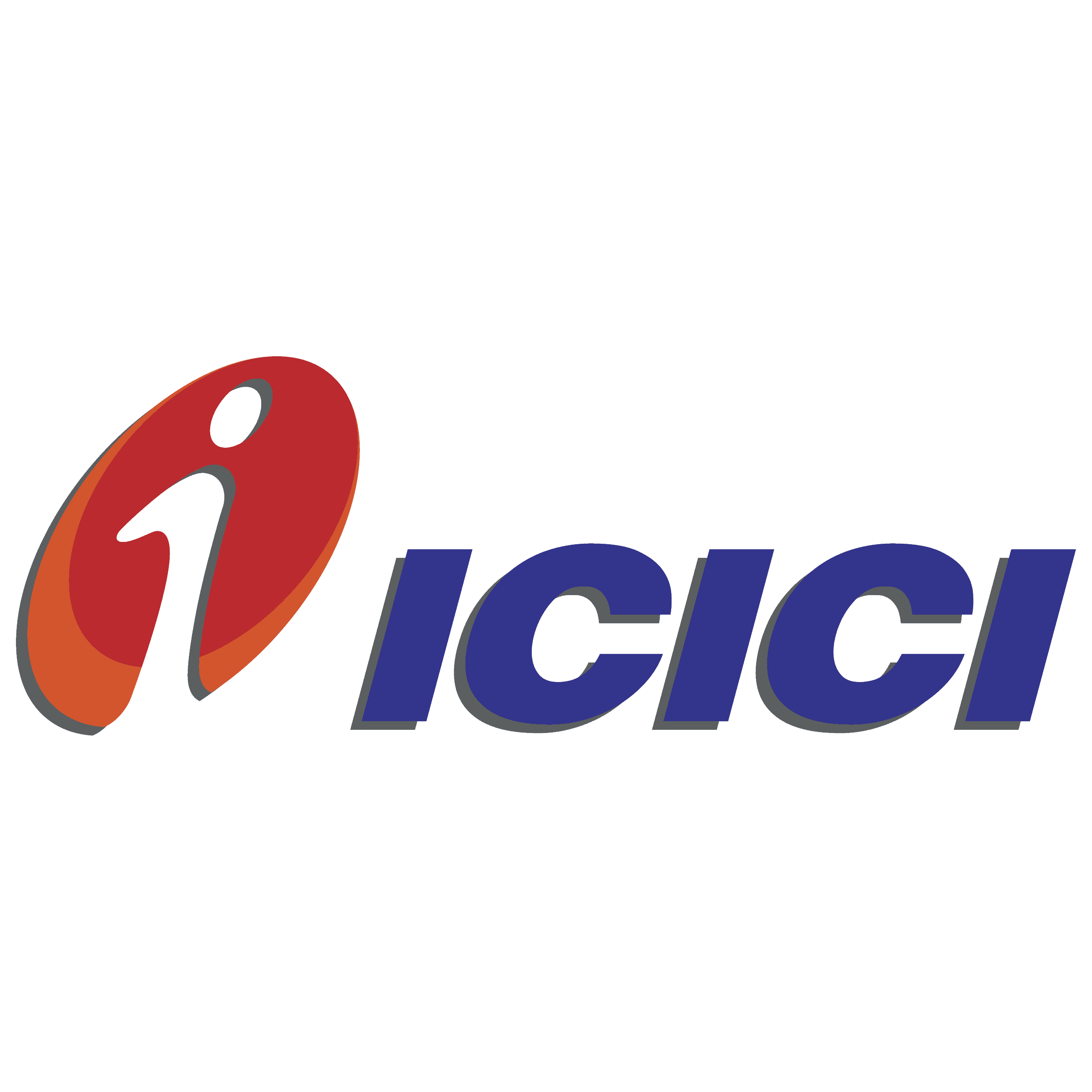












The main point of this program is they immidiately bring the necessary changes in the course curriculam to keep the course updated with the changing technology.and systems are also updated highly experienced staff produce creative qualities in students.
Well manage institute.
Every IT and computer science field and computer related students must join in samyak computer classes.
Students have lot of skills and perform best in technical field after completing education in this institute.
It fulfill all the requirement of computer education.
Good staff.
Good management.

I suggest to other for this course.
Thank You...!
All topics covered with proper practical session.
Good and healthy environment is there.
They are covering maximum syllabus for the Big data, As well as giving corporate data sets for the self practices.


