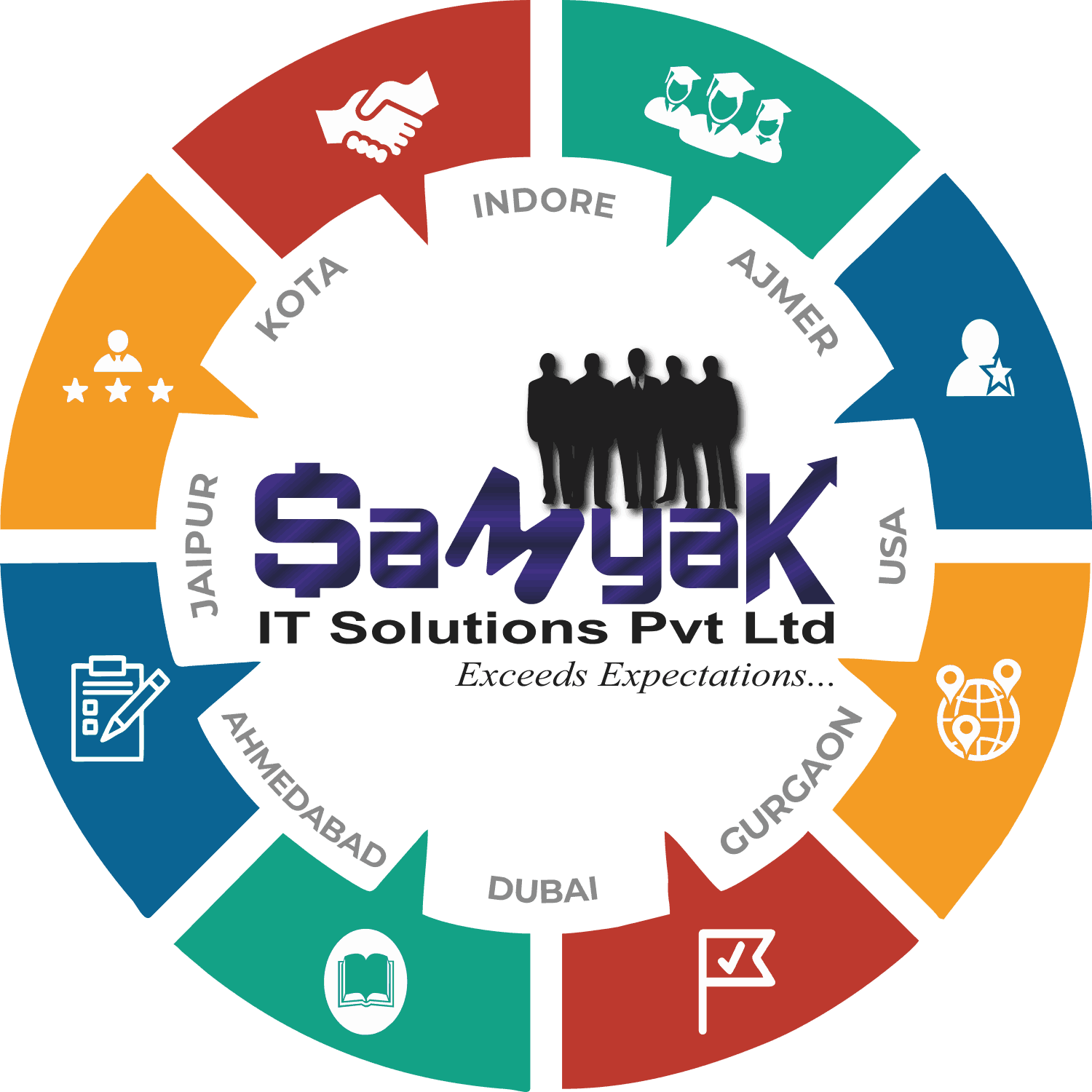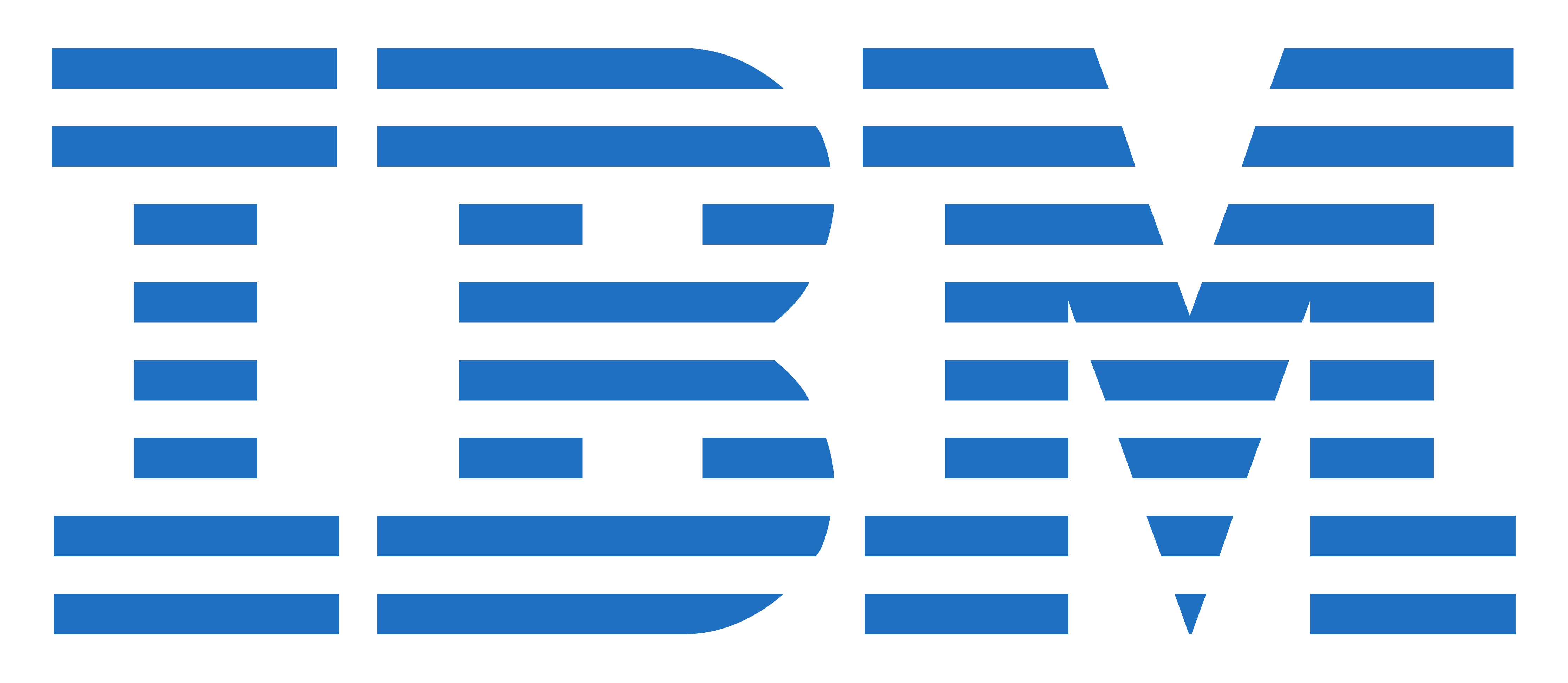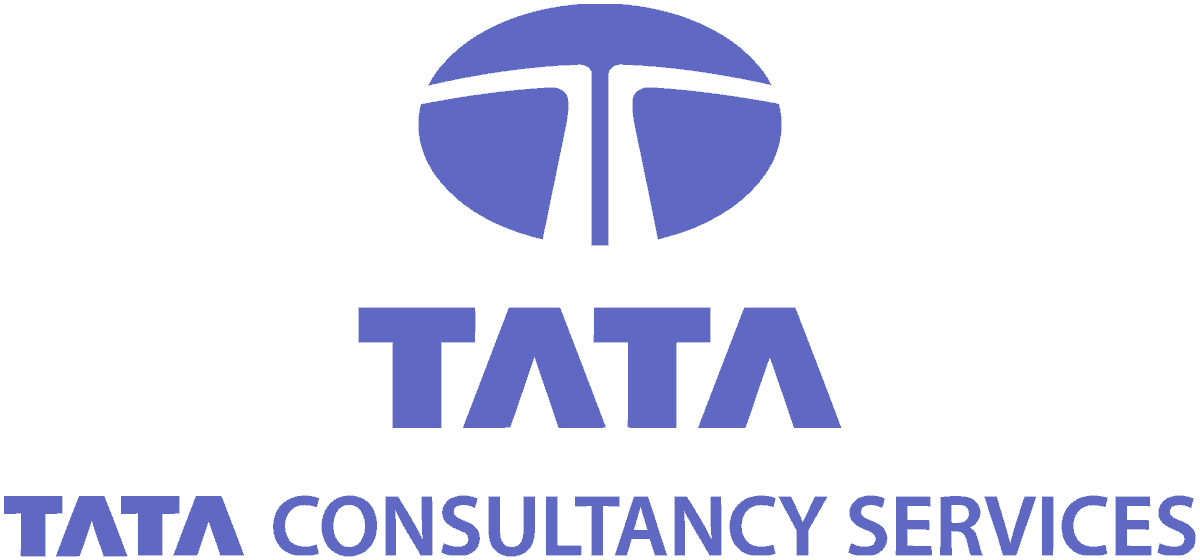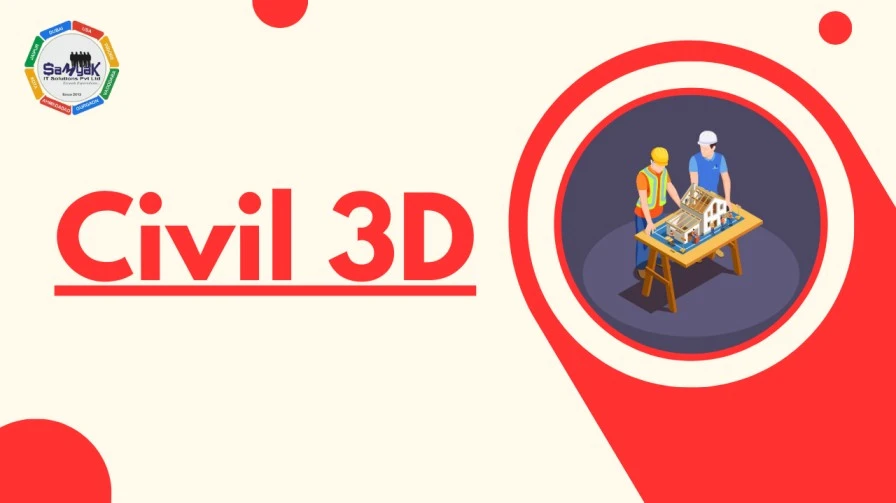Civil 3D
People who take an Autocad Civil 3D course can fully comprehend the programme and all of its features. constructing 3D models, planning site grading, managing survey data, analysing survey results, and constructing and altering alignments, profiles, and cross-sections are just a few of the software-related topics covered in the course. Additionally, participants will learn how to use the software to collaborate on projects, import and export data, and maintain point clouds.
The user interface of the software and the tools at the students’ disposal are normally covered at the start of the course. Participants will gain knowledge about how to set up and personalise the workspace, create and manage files, and use the software’s various capabilities. The training then delves into the many features of the program, beginning with building and modifying 3D models of project locations.
The ability to construct site grading plans is one of Autocad Civil 3D’s key capabilities. Participants will learn how to set up grading groups, develop proposed and existing surfaces, create site grading plans, amend site grading plans, and use grading tools to manipulate surfaces throughout the course.
The course also covers the management and analysis of survey data, including the importation and management of survey data, the creation and modification of survey points, and the use of survey tools for data analysis. In order to accurately design infrastructure projects, participants will learn how to build surfaces, profiles, and cross-sections using survey data.
The capacity of Autocad Civil 3D to construct and manage alignments, profiles, and cross-sections is another crucial feature. Participants will gain knowledge on how to design vertical and horizontal profiles, create cross-sections, and establish and change alignments over the course. For designing roads, motorways, and other transportation infrastructure projects, this understanding is essential.
Duration
2.5 Months including Lab
Eligibility
Undergraduates, Graduates
Post-Graduates
Job Aspirants
Pre-requisites
Basic Computers

Course Content

NSDC certification is aimed at improving the employability of individuals and making them more skilled and productive. The certification is available in a wide range of fields, including healthcare, beauty and wellness, retail, hospitality, IT, and many others.


































1. Good experience
2. Regularly practical training
3. Best FACULTY
Thank u

Thank you Samyak..

i came through a friend reference for the course but now i am fully satisfy...bcoz samyak providing practical knowledge and profecional training....
I am very happy to do course from here.

