Civil 3D Training Course
AutoCAD Civil 3D Training software is a civil engineering design and documentation solution that supports Building Information Modeling workflows. Using AutoCAD Civil 3D Training, you can better understand project performance, maintain more consistent data and processes, and respond faster to change.
Duration
2.5 Months including Lab
Eligibility
Undergraduates, Graduates
Post-Graduates
Job Aspirants
Pre-requisites
AutoCAD
- Plotting
- Introduction of Civil 3D
- Introduction of Survey & Transportation
- Creating Survey Points
- Creating Surface based on Survey Data
- Theodolite Survey
- Total Station Survey
- LiDAR Survey
- DEM File
- Google Earth
- Creating Surface Style
- Surface Analysis
- Earthwork Calculation
- Cut / Fill Volume
- Grading
- Profile View Generation
- Site Layout
- Transportation Design
- Design Criteria
- Alignment Creation
- Intersection Design
- Report Generation
- Earthwork Calculation
- Quality Takeoff
- Pipe Layout
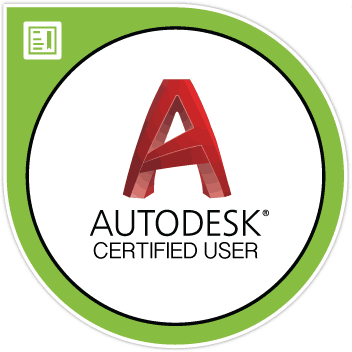
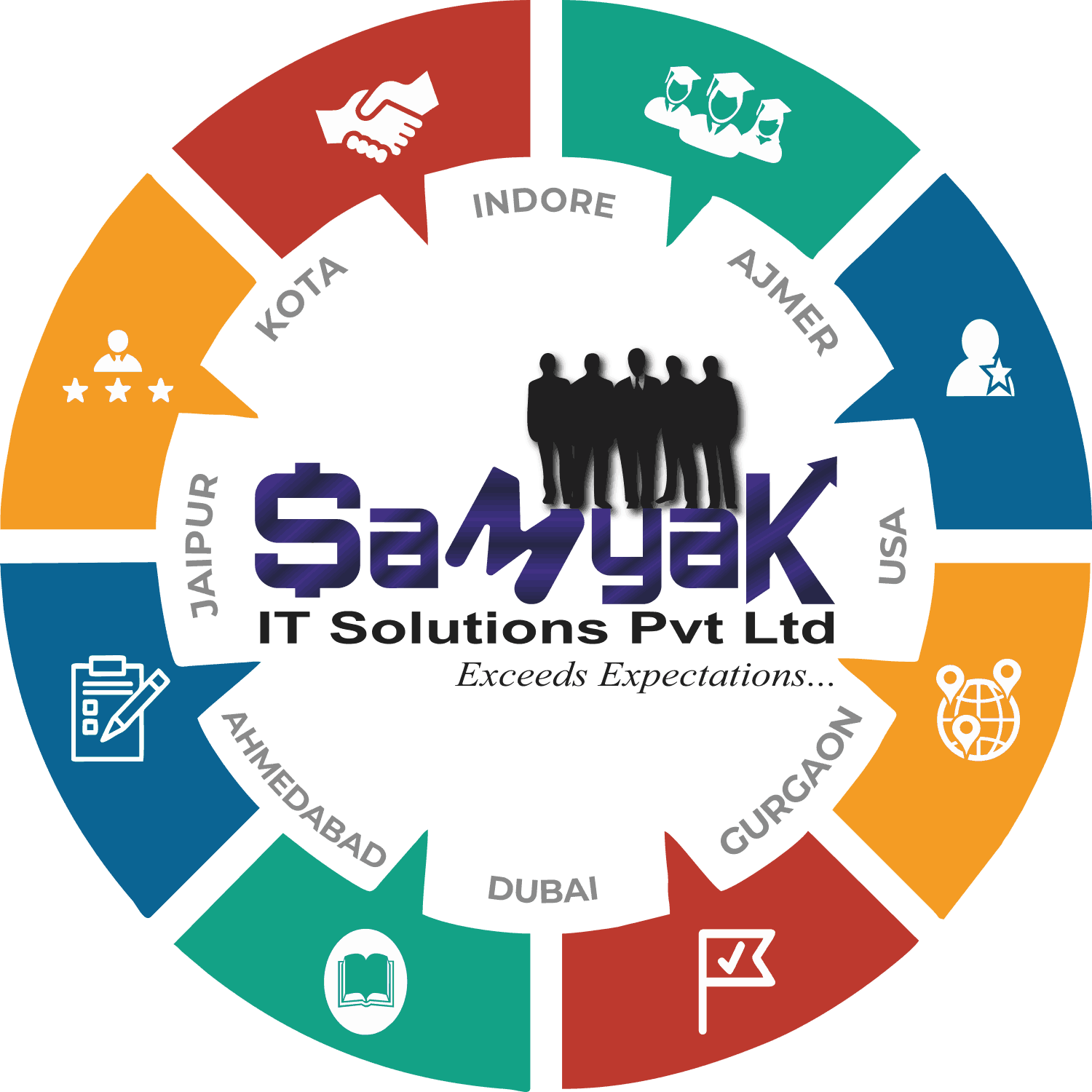




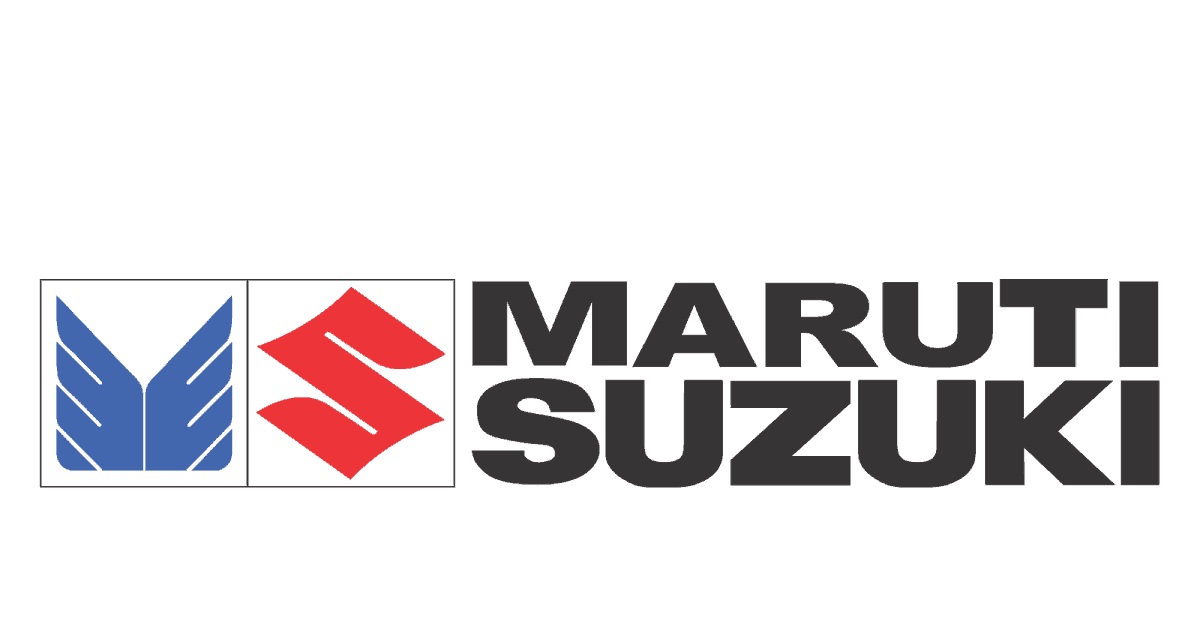


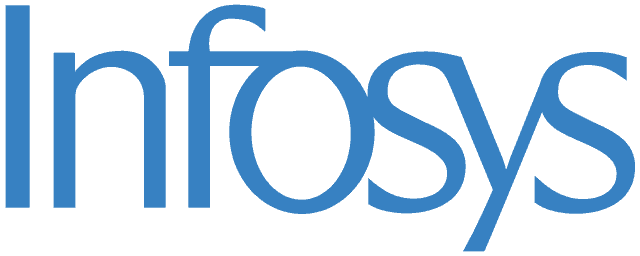







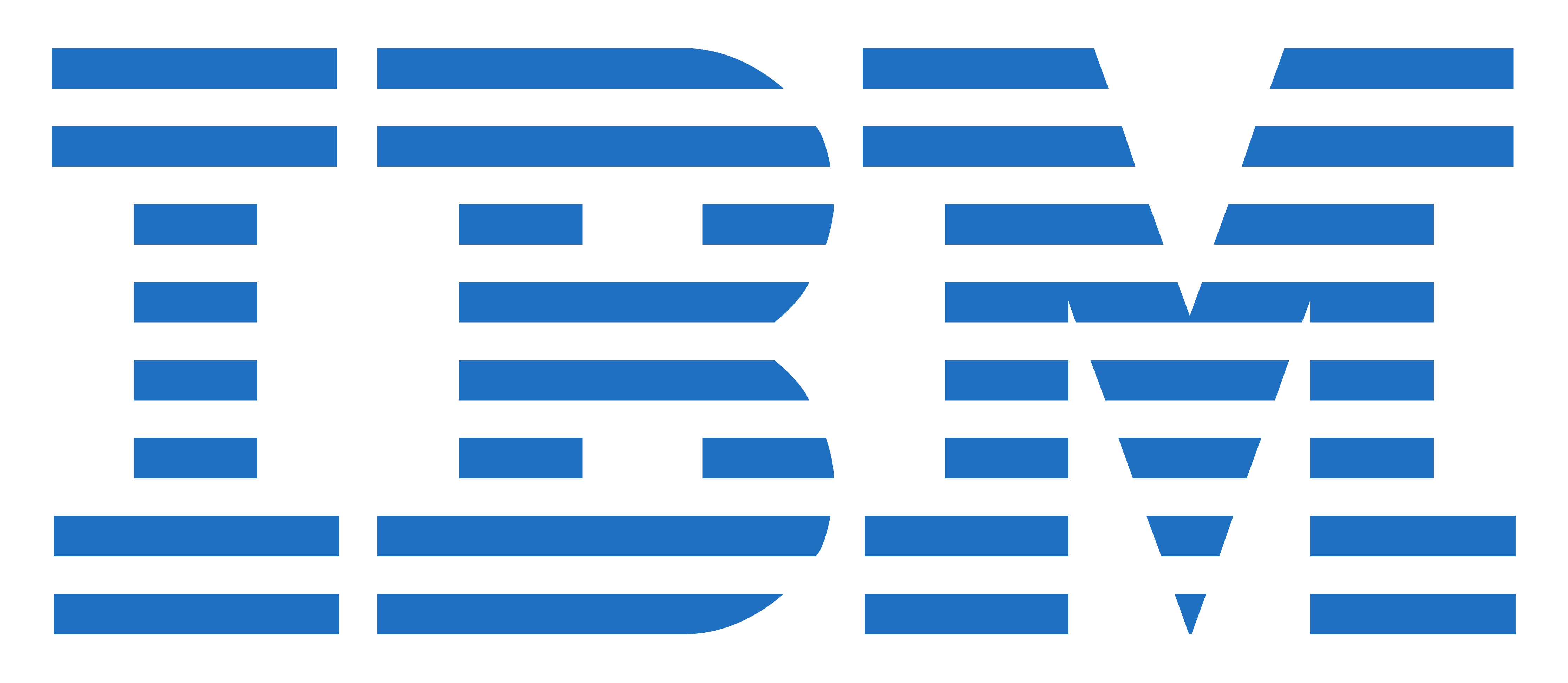
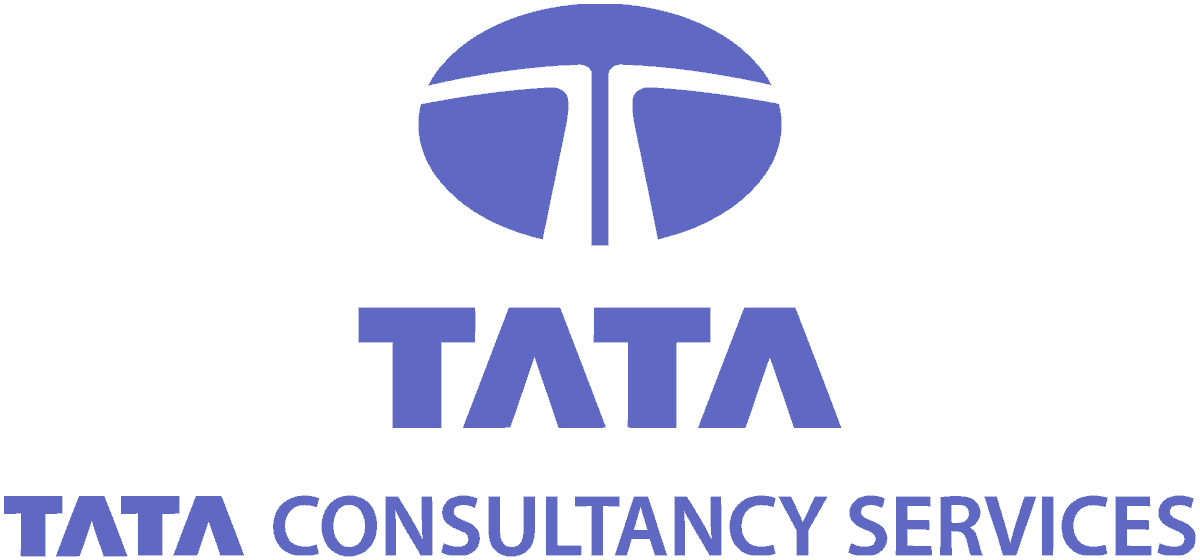

















All topics covered with proper practical session.
Good and healthy environment is there.
They are covering maximum syllabus for the Big data, As well as giving corporate data sets for the self practices.
Good Environment & Peace of mind working.
I Like Samyak.


